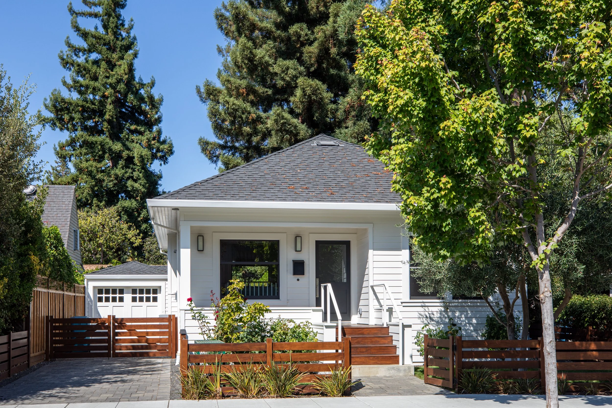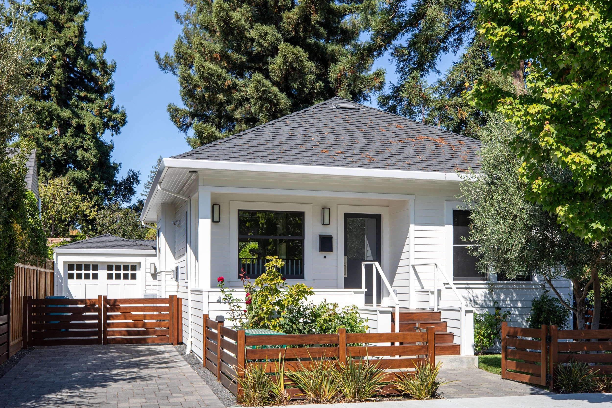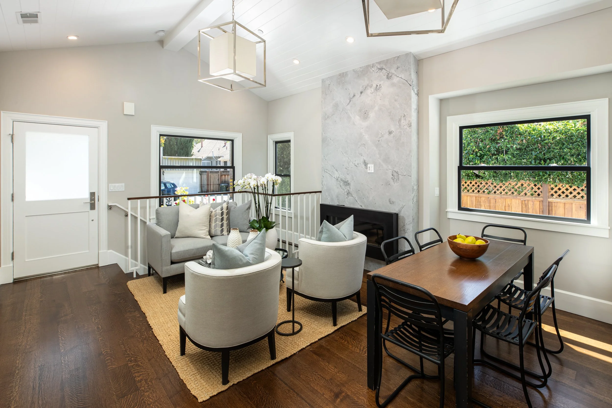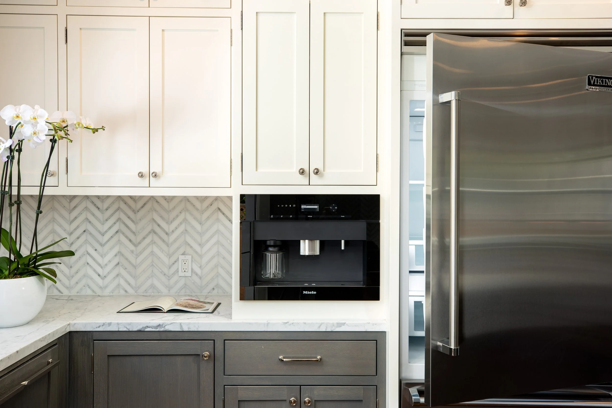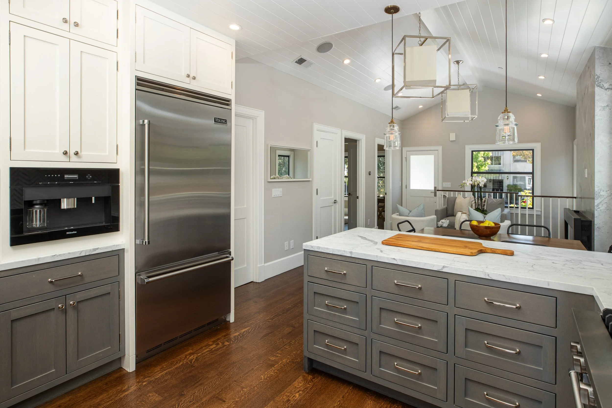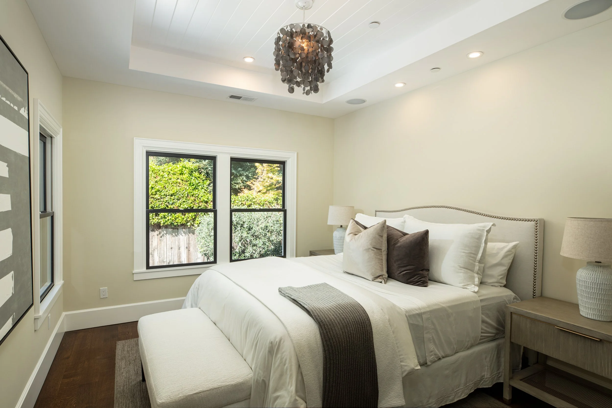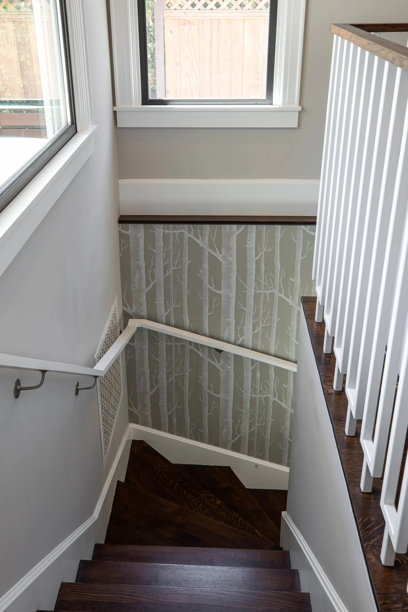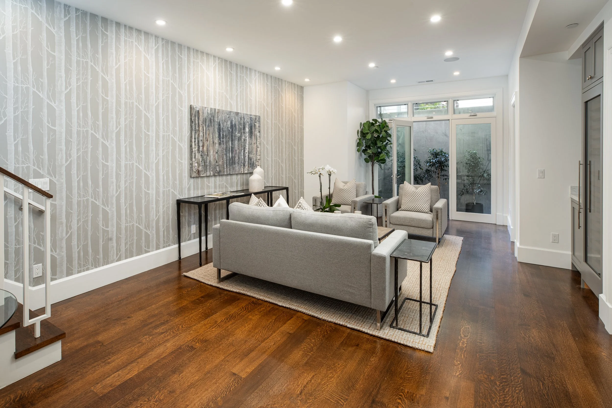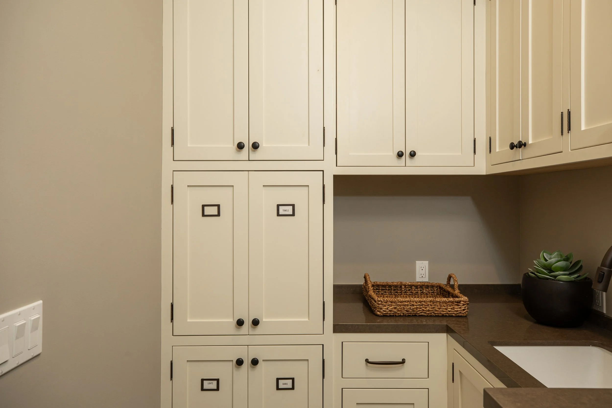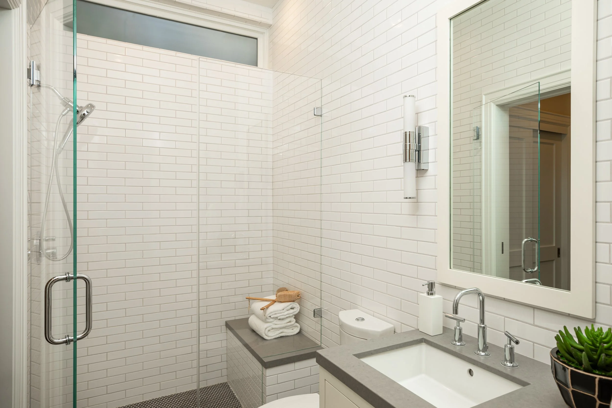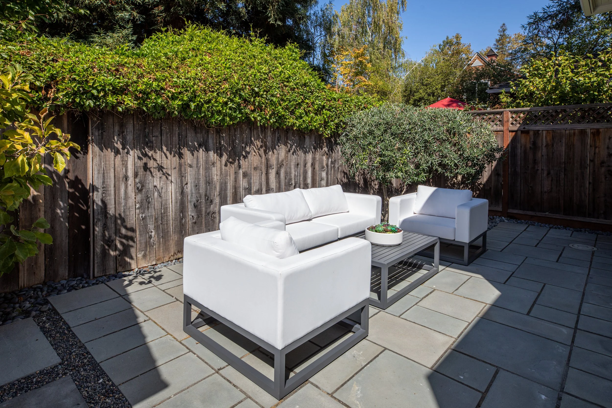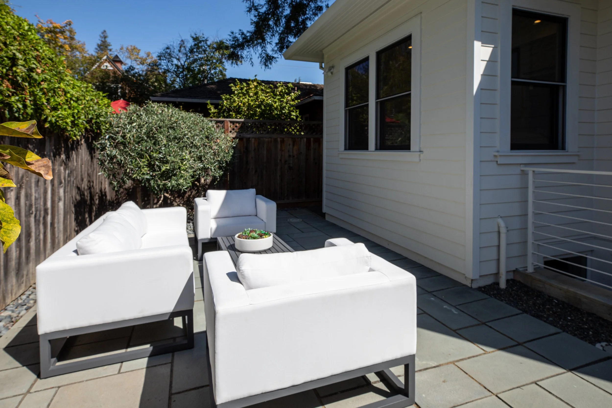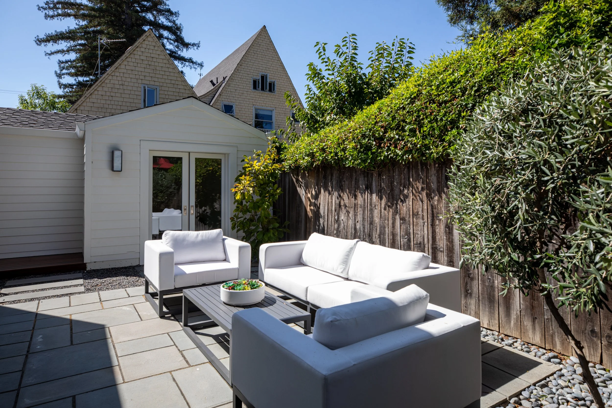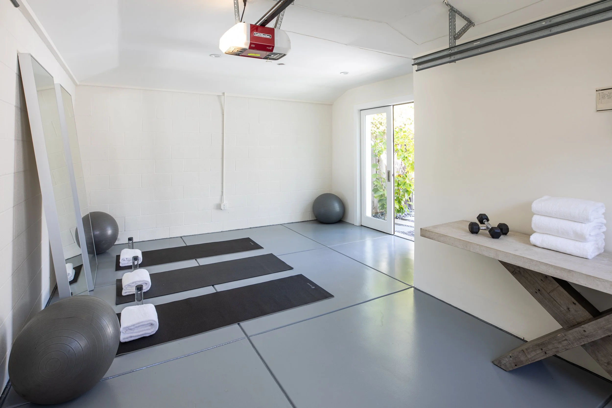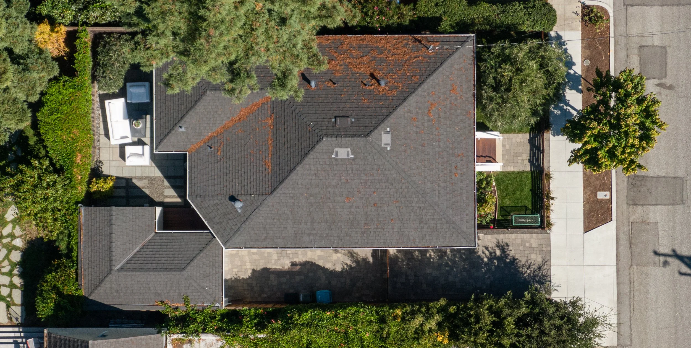
Palo Alto Jewel Box
467 Everett Avenue, Palo Alto
Blending the charm of its 1905 origins with modern designer style, this home is downtown Palo Alto’s most sought-after jewel box, by award-winning Lindsay Chambers Design. Completely rebuilt and expanded in 2014, the home’s curb appeal seamlessly complements the sidewalk-lined neighborhood of classic bungalows while offering fresh, contemporary style. Sleek fencing frames the paver stone driveway and front entrance, where a manicured lawn, colorful roses, and a graceful olive tree enhance the setting. Inside, the freshly painted interior showcases beautiful hardwood floors throughout both levels, crisp white millwork, and paneled ceilings enhanced by perfectly selected lighting. The open-concept living, dining, and kitchen areas flow together effortlessly, featuring a linear gas fireplace, extensive marble, counter seating, and top-of-the-line appliances, including a built-in espresso center.
The lower level adds a spacious recreation room with a wine bar and a fully customized large alcove for today’s home office needs. Three bedrooms, each with direct access to a smart and stylish bath with European fixtures, are thoughtfully arranged with two on the main level and one on the lower level. Completing the home is a spacious laundry room, detached 1-car garage, and a very private, low-maintenance rear yard. With an unmatched location just 2 blocks from University Avenue’s vibrant shops and restaurants, steps from Johnson Park, plus access to acclaimed Palo Alto schools, this home embodies the spirit of Palo Alto’s remarkable history and present day vitality.
Entirely rebuilt and expanded in 2014 with roots dating back to 1905
Design by award-winning Lindsay Chambers Design
Sought-after downtown location steps from Johnson Park and 2 blocks from University Ave shops and restaurants
3 bedrooms and 3 elegant baths on two levels
Approximately 2,123 square feet
Freshly painted, beautiful hardwood floors throughout, and marble kitchen and baths
Two main-level bedrooms and two baths, including primary suite
Lower level recreation room, wine bar, office, bedroom, and bath
Detached 1-car finished garage also perfect for a gym, playroom, or office
Lot size of approximately 2,614 square feet
Excellent Palo Alto schools
-
3 bedrooms and 3 baths on two levels
Approximately 2,123 square feet
Enchanting curb appeal honors the home’s 1905 vintage character updated with contemporary panache and fully fenced front yard with steps to the covered front porch
Open great room design for living, dining, and kitchen with paneled cathedral ceiling, modern pendants, and recessed lighting; hardwood floors continue throughout the home
A remote operated gas ribbon fireplace in the living area is surrounded to the ceiling in stunning marble
The kitchen features contrasting custom cabinetry, including peninsula counter seating, topped in honed Carrara marble with matching chevron-patterned backsplashes; a French door opens to the rear yard
Stainless steel Viking appliances include a gas range, dishwasher, and built-in refrigerator, plus a Miele espresso center
Main-level primary bedroom suite has a paneled tray ceiling, walk-in closet, and track-hung door to the en suite bath with dual-sink vanity and frameless-glass shower for two
Second bedroom, just off the entrance, with track-hung door to the dual-entry bath with tub and overhead shower surrounded in subway-set tile
Lower-level recreation room has a feature wall of custom wallcovering that begins in the stairwell; double French doors and side lights beneath three operable transoms open to a light well; a wine bar includes a sink, glass-front cabinetry, and full-height Sub-Zero wine cooler
An office alcove is fully customized with wraparound cabinetry
Bedroom with direct access to a dual-entry bath with frameless-glass shower
Other features: lower-level laundry room with sink, LG washer/dryer, folding counter, and abundant cabinetry; European plumbing fixtures; detached finished 1-car garage with French doors to the rear yard, also perfect for a gym, playroom, or office; central air conditioning; Nest thermostats; tankless water heater
Landscaped lot of approximately 2,614 square feet with low-maintenance rear yard
Premier downtown neighborhood just steps to Johnson Park and 2 blocks from shops and restaurants on University Avenue
Palo Alto schools: Addison Elementary, Greene Middle, Palo Alto High (buyer to confirm)
Offered at $3,590,000
Architecture + Design
Floor Plan



